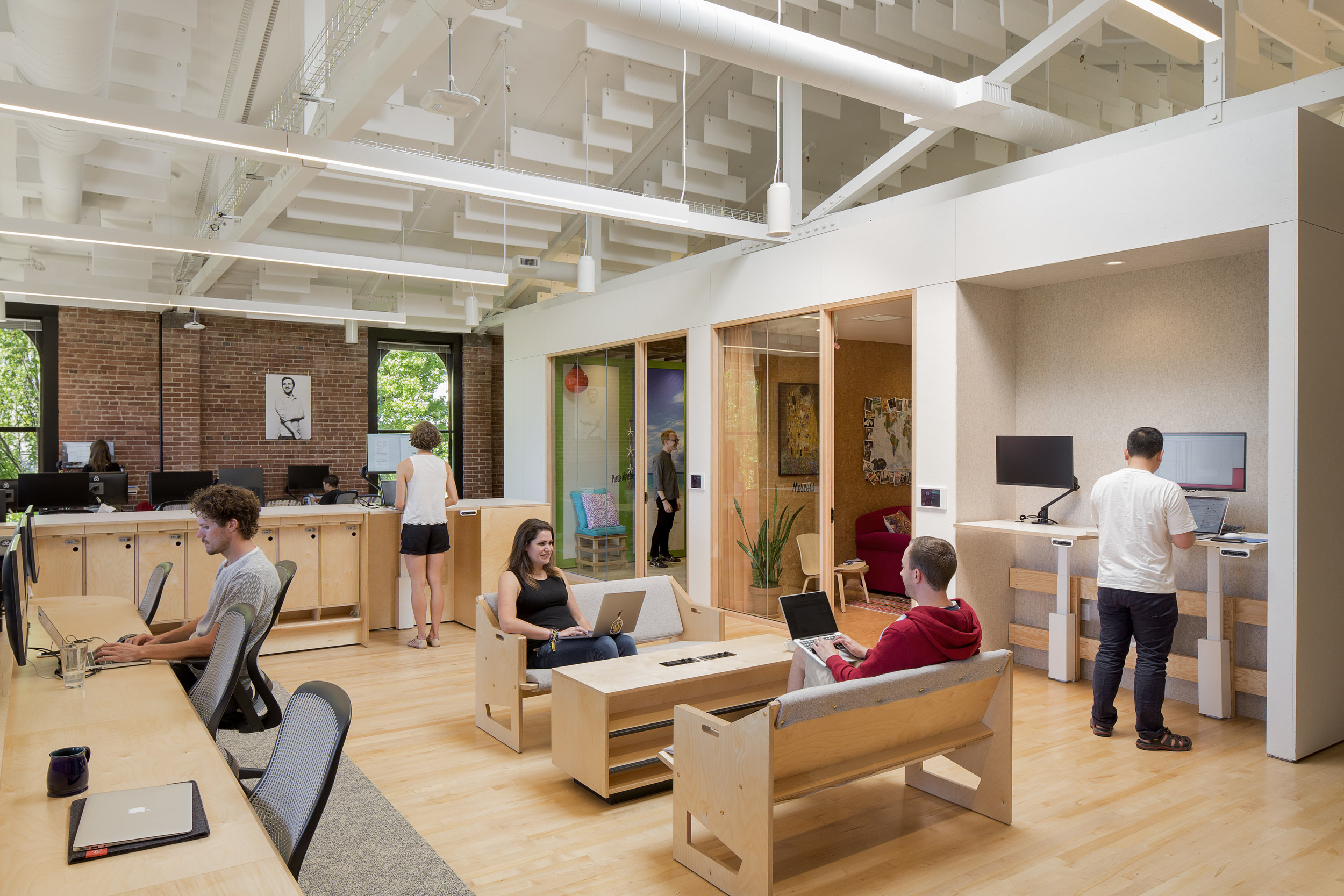Airbnb Portland Office
Portland, Oregon
Size: 17,000 sf
completion: April 2017
design: completed while at airbnb
AOR: bora architects
gc: fortis construction
photography: jeremy bittermanN photography
Press: “Airbnb CX Hub, Phase II | Bora architects” Arch2o, November 2017
”Airbnb CX Hub Phase II continues to offer employees a range of flexible work environments including working at a table, lounging, or standing, in subdued or bright light and with multiple opportunities for privacy in partially or fully enclosed spaces. We maximized space by incorporating storage into standing height stations, giving agents a place to land and deposit personal belongings…With both Bora and Airbnb placing a strong value on quality craftsmanship and the importance of supporting local makers, 70% of all furnishings were custom fabricated or locally sourced using the talents of Portland shops including The Good Mod and SuperFab.” Arch2O, November 2017










